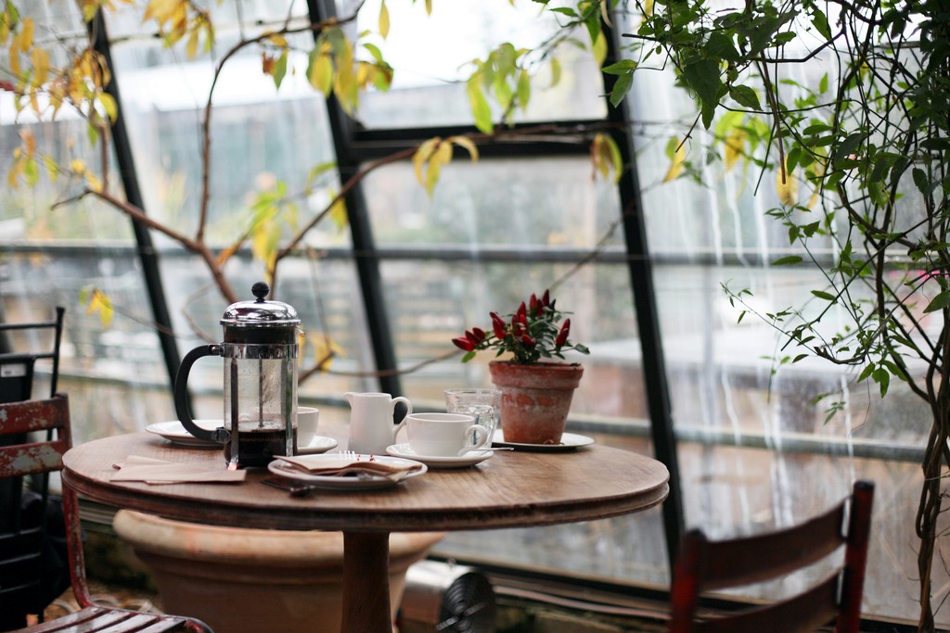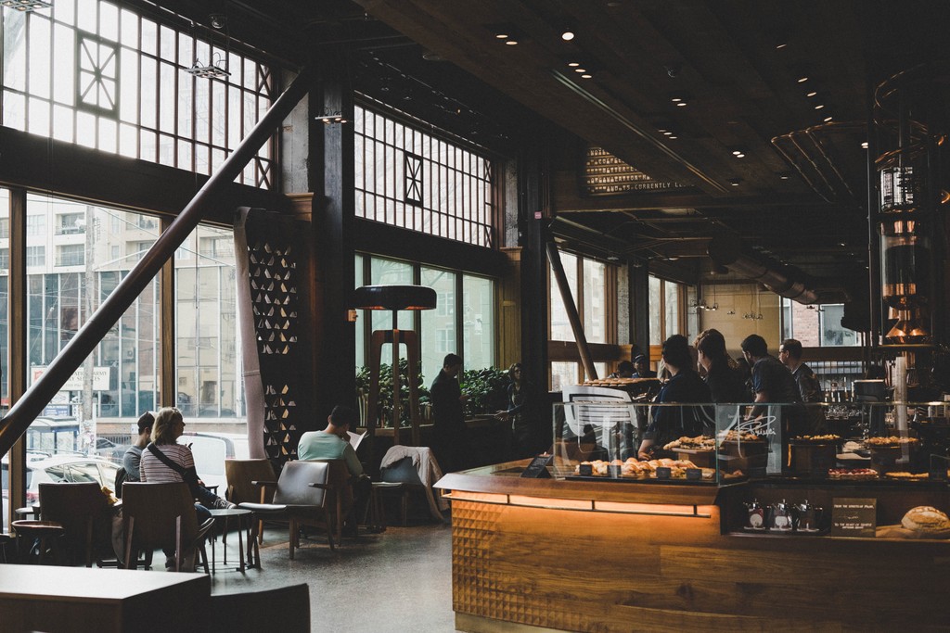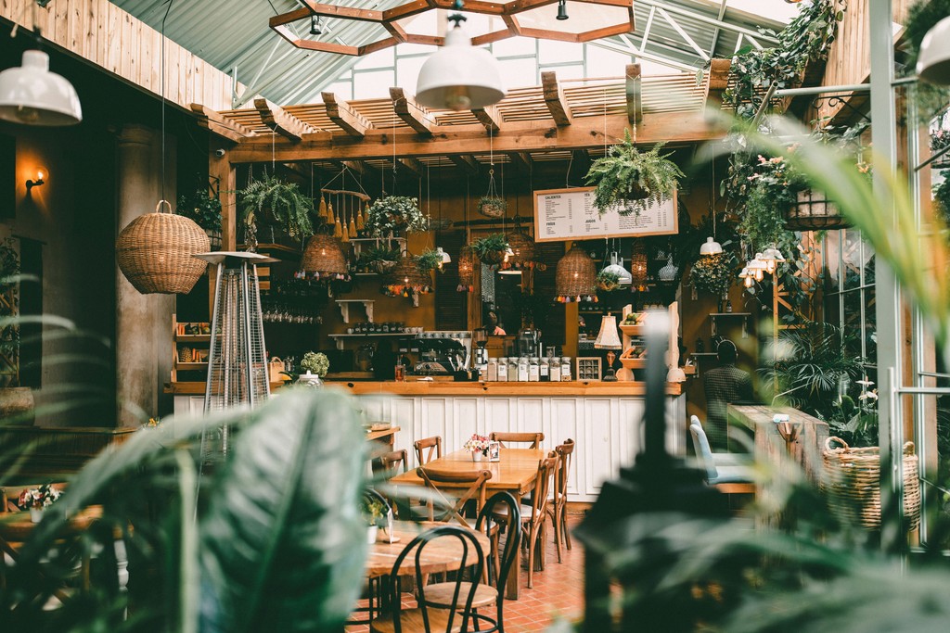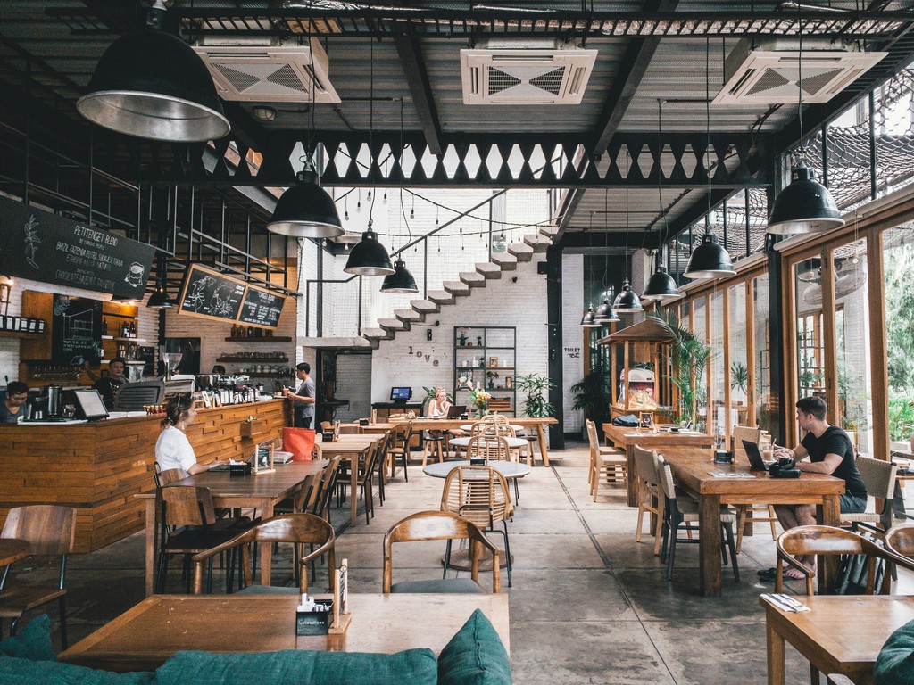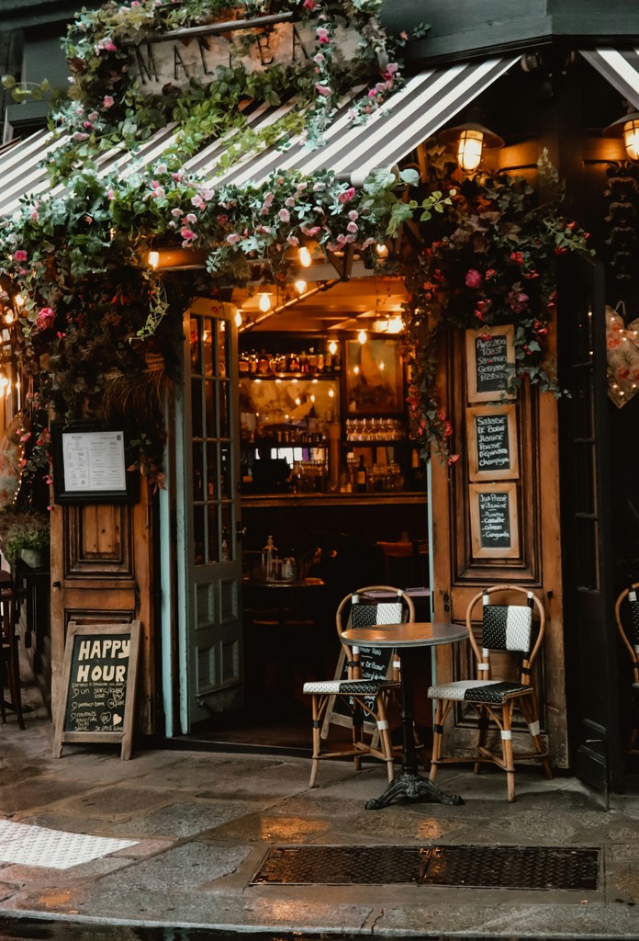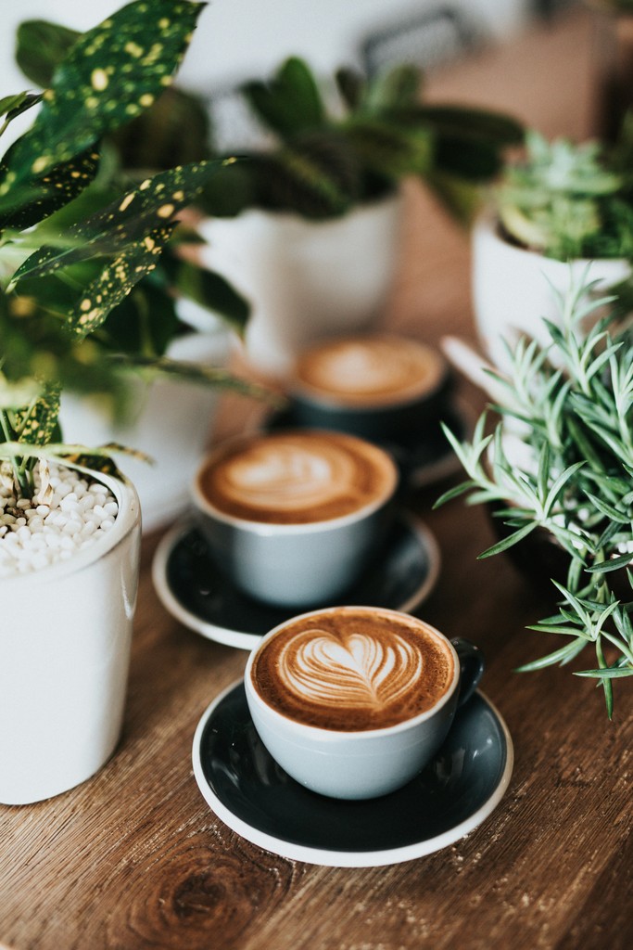Interor Design For The Cafe 92
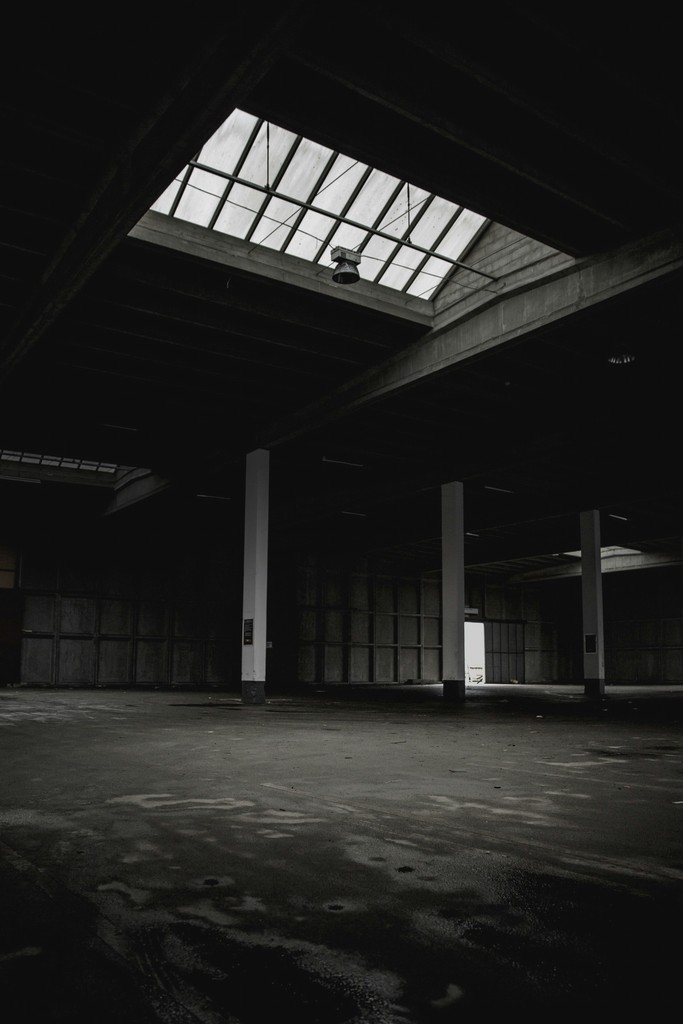
Interor Design For The Cafe 92

See the before
Category
Commercial
Type
Design & implimentation
Location
Tbilisi
Area
320sqm
Client's Vision:
The client, a young couple with a passion for nature and tranquility, envisioned transforming their dated suburban home into a modern oasis. Seeking an escape from the hustle and bustle of daily life, they desired a design that embraced natural elements and fostered a sense of serenity within their living space.
The Problem:
The existing home had an outdated layout with closed-off rooms that inhibited natural light and hindered the flow of energy. The interior lacked a cohesive theme, leaving the homeowners feeling disconnected from their surroundings. The challenge was to create a unified, nature-inspired design that seamlessly integrated with the existing structure.
Our Solution:
Our team approached the project with a holistic perspective, focusing on both functionality and aesthetics. We proposed a transformative open-concept design that allowed natural light to flood the interior. The living, dining, and kitchen areas were seamlessly connected, fostering a sense of spaciousness.
In the master bedroom, we incorporated a sliding barn door made from reclaimed wood, adding a rustic touch and enhancing the overall aesthetic cohesion. Custom-built furniture, including floating shelves crafted from repurposed materials, added functionality without compromising on style.
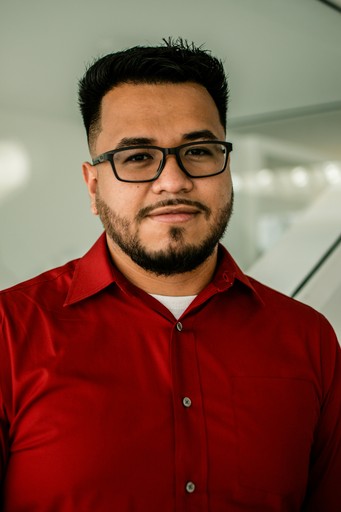
Martin Dormey
House owner
Our experience with Tavur has been nothing short of extraordinary. From the initial vision discussions to the final unveiling, every step of our home remodeling project was executed with precision, care, and an unparalleled level of creativity.
